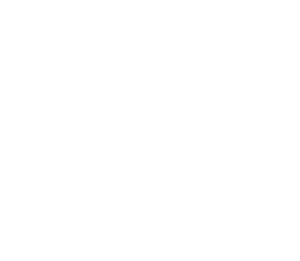After hundreds of survey responses, comments, stakeholder meetings, and seven public virtual meetings, four initial plan concepts have been produced this week for the OLF-8 Master Plan.
Each plan has a different approach to using the 500+ acres at OLF-8, but all the plans incorporate best practices for urban design, use of space, green infrastructure, and traffic management.
Now, we need YOUR feedback to help us refine and improve these plans. Here’s how to do it:
1 ) Take a minute to check out the overview of all four plans in the video below and bullet points below. This is a great way to review the design elements common to all plans.
There are certain common ideas weaved in all the plans. The differences between the plans are primarily in the amount of land devoted to each use (residential, commerce, retail, recreation, civic, etc), the intensity and diversity of development, and the character and design of the site.
Want the video content in bullet points? Click here.
- All plans are laid out on a system of streets and blocks, almost all of them walkable. Buildings are placed close to the street, with parking behind the buildings and garages behind the homes. This makes sidewalks and streets more continuous and more pedestrian and bike-friendly.
- All plans contain a commerce park or manufacturing/light-industrial park, but the size of those areas are different across each plan. The smallest commerce/manufacturing area is 70 acres.
- Every plan contains a town center or a lifestyle/retail/civic area with no housing along Nine Mile Road.
- All plans contain parks, enhanced wetlands, greenways, and trails. Each plan also reserves space for community amenities such as a childcare center, a fire station and a recreational center. Plans also preserve green buffers along the edges of the OLF-8 site.
- Plans are all based on a connected street network that disperses traffic for the convenience of motorists and cyclists. A variety of uses (retail, commerce, residential and greenspace) will allow much of the traffic to stay on the OLF-8 site, and off the surrounding county and state roads.
- All plans propose housing except for the Commerce Park Plan, which contains no residential housing options.
- Residential development on OLF-8 is envisioned to be different from what currently exists in Beulah. This means smaller houses with garages or parking at the back, townhouses, and small apartment buildings. These housing types create walkability, preserve more greenspace, and connect to other parts of the OLF-8 site more easily..
- The modular “block” system that comprises all plans is designed to adapt to changing market demands on the site. This means that each block can be adjusted to include more or less commercial, residential, retain or manufacturing space as needed on the site.
2 ) Learn about each plan in more detail by clicking on the maps below. You can view a more in-depth video introduction of each plan. Help the design team improve the plans by answering a few quick questions on each plan.
Want to make more suggestions? Click on the interactive map, which allows you to leave specific comments and suggestions on each plan.
