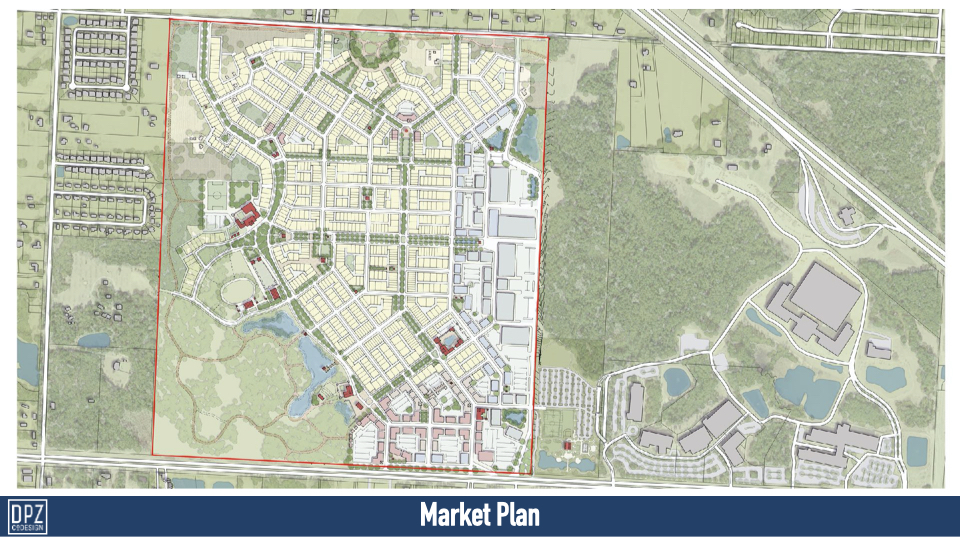Watch the video below for an overview of this plan, and view further details below. You can also view and comment using our interactive map tool.
Key Plan Elements
This is the plan that develops the site according to the results of the marketability study. Absent community input, this is what we would call the highest and best use plan which would yield the highest return on your investment.
- Organization – A mixed-use neighborhood center, with a retail loop, is anchored to the south end of the OLF8 site with access from 9-mile road. The rest of the plan is developed as residential neighborhoods, each with a possible distinct character, centered on a central green. A 70-acre site, along the west side is reserved for a commerce park.
- Marketability – It meets the mix of residential, retail, office, and light industrial uses identified by the Weitzman report.
- Walkability – The neighborhoods are laid out along narrow streets. In terms of transportation – a clear and connected grid of streets and trails are organized around the building blocks of each neighborhood. Wider streets separate one neighborhood from another.
- Environment – Preserves the current open space and treed area and expands on this by bringing greens deep into site through green fingers which turn into wide boulevards. Smaller scaled pocket parks are embedded in the various neighborhoods, ensuring everybody has close access to some form of open space within a 5-min walk.
- Edges – This plan preserves a buffer of 200 to 400 feet in width along Frank Reeder Road to reflect the current character on the north side of Frank Reeder Rd.
- Innovation – There are multiple scales of small farms ranging from 1 acre to 10 acres, to protect and celebrate the rural history of the area. A necklace of public amenities are anchored to the natural area on the west side of the site, which include, a micro-brewery located on a small lake, a boutique hotel across from the brewery, a children’s museum (similar to the ‘Mess Hall’), an elementary school, a community garden, with a functioning barn to harvest produce, a market building to sell the freshly grown produce, and finally a Children’s day care center, connected to Navy Federal.
Plan and Plan Details

